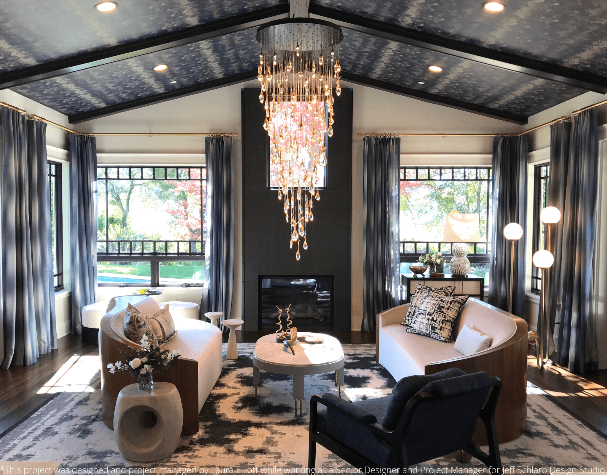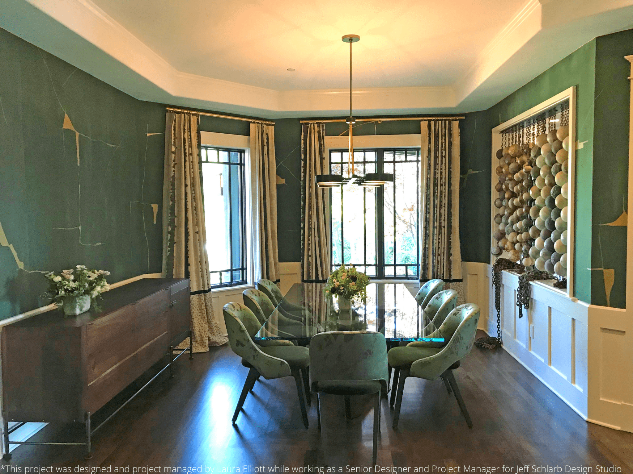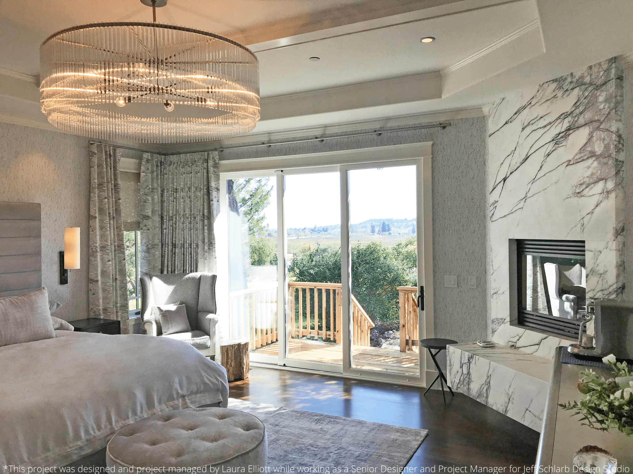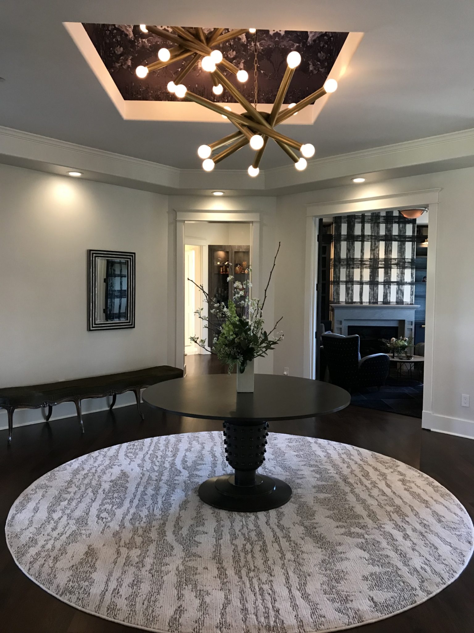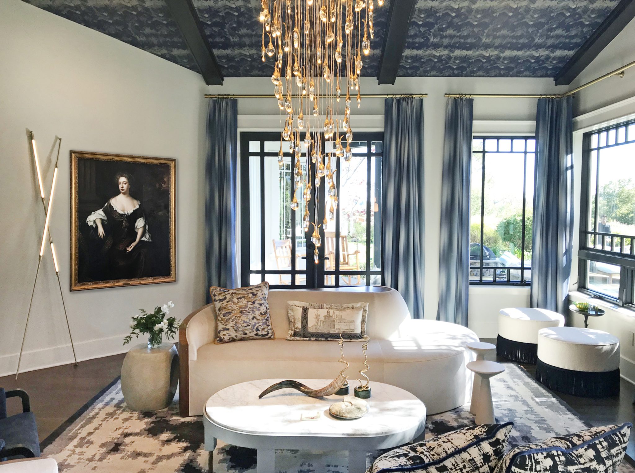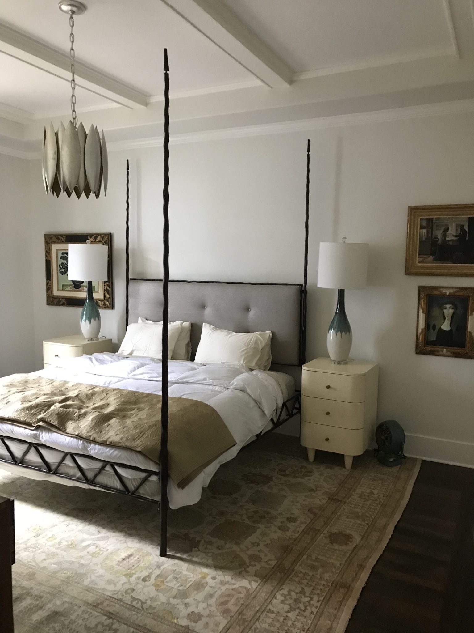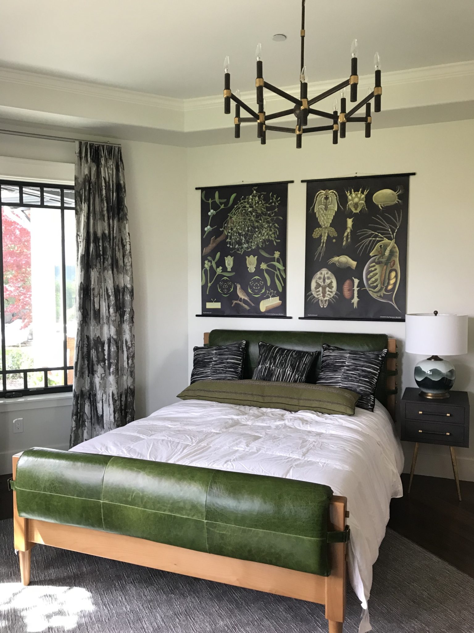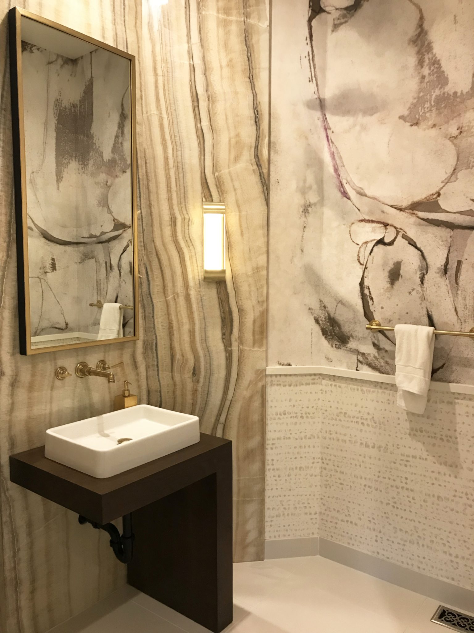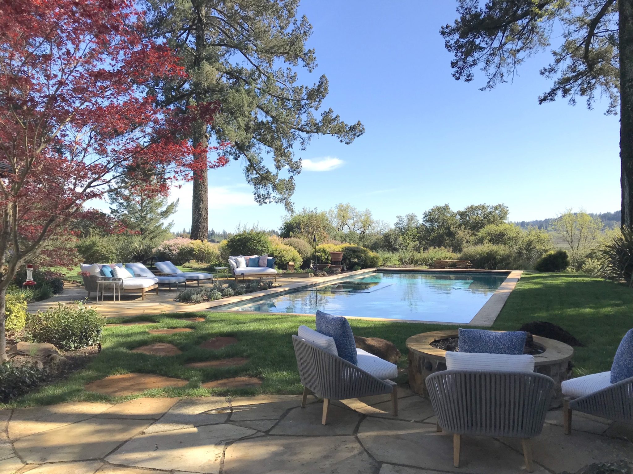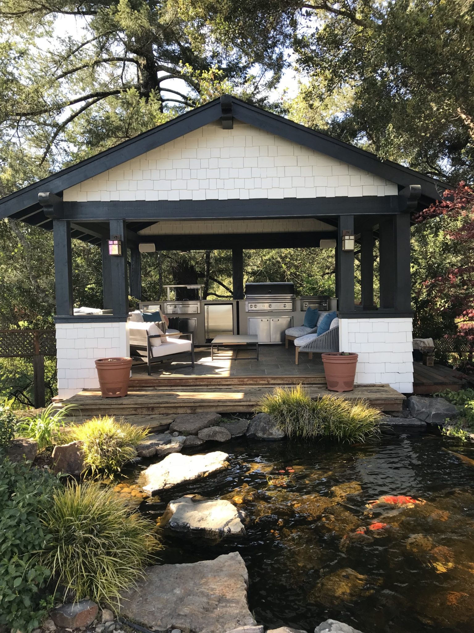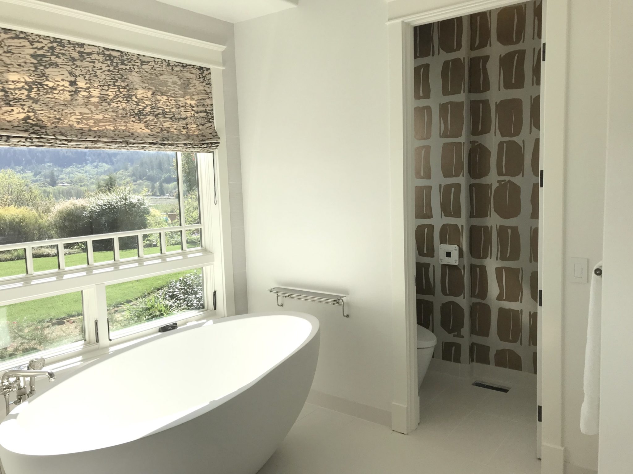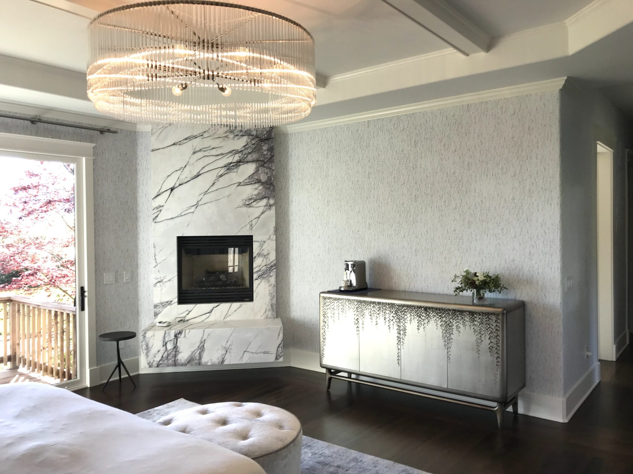Healdsburg Residence
Healdsburg, CA
Updating this early 2000 home took some creativity. It started out as a mission-style home with cherry wood window trim, doors, and cabinetry, a tile floor entry, and dated wood-stained floors throughout the rest of the house. The clients were looking for a much more contemporary look and feel so we updated all of the finishes, purchased all new furniture and lighting throughout.
In the entry foyer we filled an awkward opening to the dining room with an incredible commissioned sculpture of fired ceramic spheres. The cove ceiling had a tall empty dome with only a spotlight shining down so we added some drama to the space with wallpaper and chandeliers.
The formal living room is unrecognizable from the “before” photos. We completely remodeled the fireplace with a stunning black-striped stone finished with two strips of black metal with decorative rivets.
The fireplace in the master bedroom was one of my favorite features of the house. We were able to frame the firebox with the spidery veins of the lilac marble to create a look that just exudes cool.
The original kitchen had awkward angles on the island and peninsula. We replaced the island, countertops, fixtures, lighting, and barstools.

